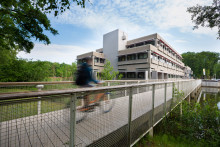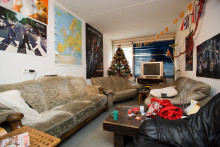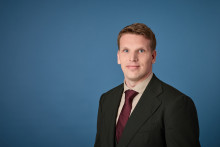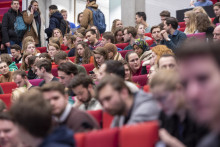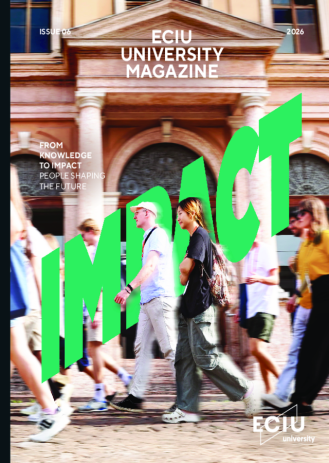Last autumn, many projects that were on the agenda in the UT's Long-Term Strategic Housing Plan, or LTSH for short, were shelved. This mainly concerned projects aimed at expansion, such as a new building on De Es, an extra sports hall and no Body and Mind Centre, as stated in the annual housing plan for 2024, among other things.
Infill
'The focus for 2024 has shifted to existing real estate,' Pen explains. 'We are no longer going for expansion, but for infill; use the same number of square metres more efficiently and better.' Nevertheless, the UT continues to 'invest considerably' in that existing real estate, he hastens to add. 'It's certainly not the case that everything will come to a standstill. We continue to invest in order to maintain the quality of the real estate, to improve it where necessary and to make it more sustainable. Moreover, we want to remain attractive as an institution.'
This year, Pen expects the completion of the CUBE workshop, the expansion of an adjacent cooling building, the 'head' of the Langezijds building and the renovation of Boerderij Bosch and the 'Stall' next door. Processes are also starting for the renovations of the Cubicus and – subsequently – the Horst.
Flex factor
Residents of these buildings will be the first to notice that the UT wants to work on the so-called flex factor. According to calculations, the UT now has a flex factor of approximately 1.3: the number of workplaces in relation to the number of FTEs. In the long term, this flex factor should move to 0.7 to 0.8 according to the housing plans. 'We have started working differently since the corona crisis. This has an impact on the desired working environment, but also on the extent to which it is used,' Pen explains.
According to the real estate portfolio manager, a specialist company has measured the occupancy rate of offices in some large buildings. 'On average, it was 0.3 to 0.4. We don't want to go that far. A flex factor of at least 0.7 is healthy, we also concluded from a benchmark with other institutions and organisations.'
According to Pen, the renovations of the Cubicus and the Horst are looking at the best use of the existing square meters in those buildings. Other buildings will follow 'at a later stage'. Pen speaks of 'a gradual transformation process'. 'We know that there is an extra need for laboratory space and study places. It may well be that other spaces will have to make way for that.'
Investing in sport and culture
It is also expected that this year it will become clear what the UT is investing in in the field of sports and culture. The university is allocating millions of euros for this purpose. 'In this case, too, not for expansion, but for improvement of the existing infrastructure', Pen emphasises. 'The community considers sports and culture to be an important part of the UT. It is now up to the Student Union, together with the Sports & Culture department, to map out where the needs lie. We can then draw up a programme of requirements.'
Campus vision 2050
There are also developments for the long term. The UT, together with the Municipality of Enschede, recently drew up the 'Campus Vision 2050'. 'A follow-up to the ‘beeldkwaliteitsplan’ as drawn up in 2019. At the time, it was drawn up by the UT's head architect,' Pen explains. 'How we have worked with the municipality so far has been quite ad hoc. For example, with the application for the construction of the CUBE workshop, which was a separate project that was being tested and assessed by the municipality at the time. The campus vision is much more based on a dot on the horizon and provides more context against which we can spatially test real estate plans together with the municipality.'
No new construction on De Es
The vision will have the necessary implications. For example, five areas have been identified where the UT is considering new construction: the parking lot next to Cubicus, the pinetum, the Paviljoenzone, around the Sports Centre and between the Spiegel and the Hengelosestraat.
This means that De Es, previously designated as a new location for the faculties of TNW and EEMCS, is currently off the table. Pen confirms this upon being asked. 'I don't expect such an expansion in the next five years anyway, given the UT's financial situation and the expected influx. If it comes to that, then according to this vision, there is something to be said for the Cubicus area. At the same time, this is a vision, not a concrete plan. The bottom line is that every development that takes place on campus must fit in with this vision.'


