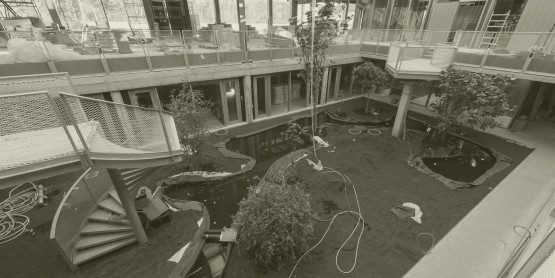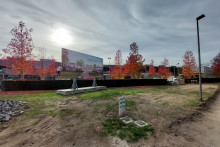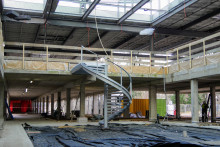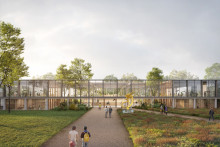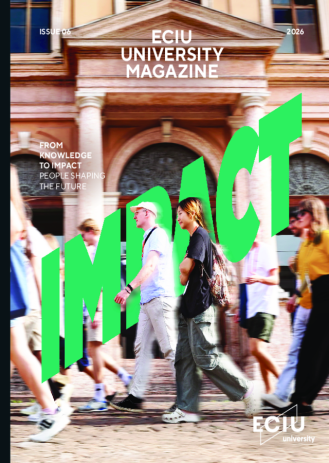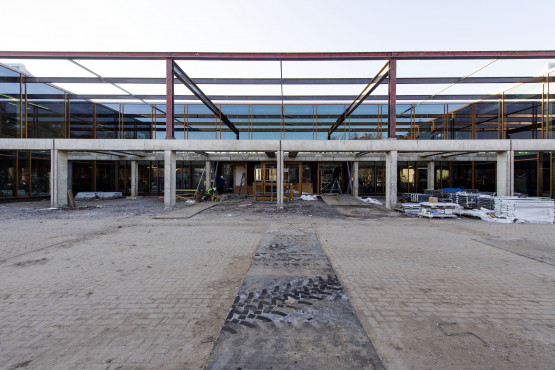
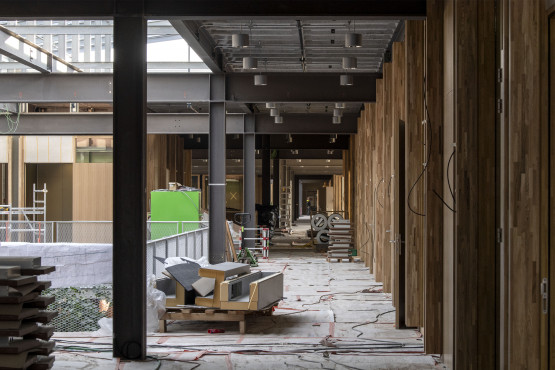
Starting with the latest state of affairs: in February, contractors Dura Vermeer and Trebbe will deliver the building. In March, the installer and fitters will dot the i's and the first ITC staff will be able to enter the building in mid-April. Because of some delays, the renovation of Langezijds took a total of two and a half years, including demolition and remediation.
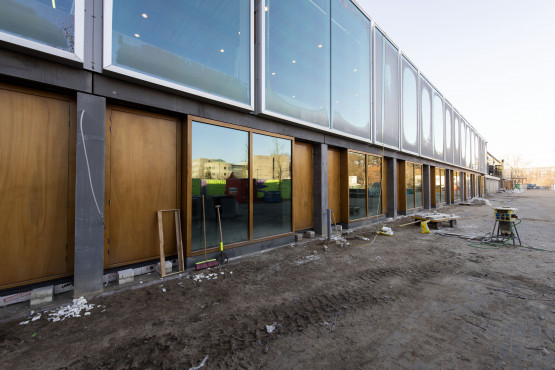
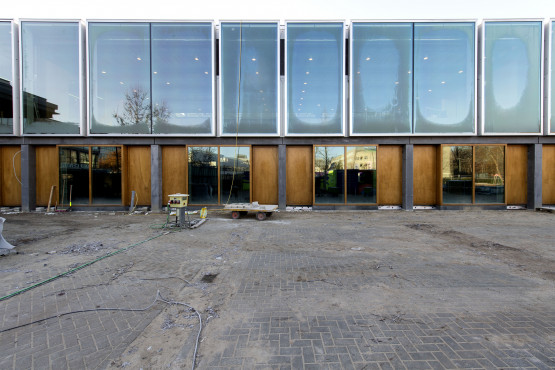
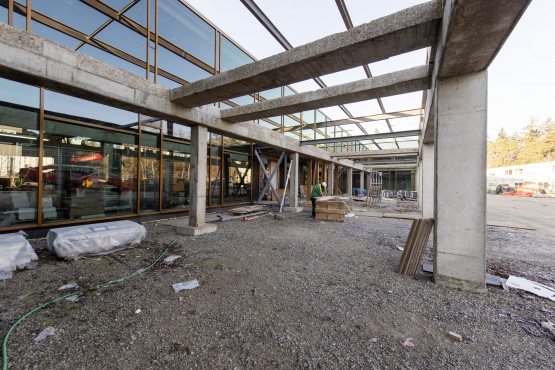
Some much-needed warmth in this freezing cold: 'An insulating shell is being made around the existing concrete pillars to minimise heat loss,' Rob Nengerman of Campus & Facility Management explained during the tour.
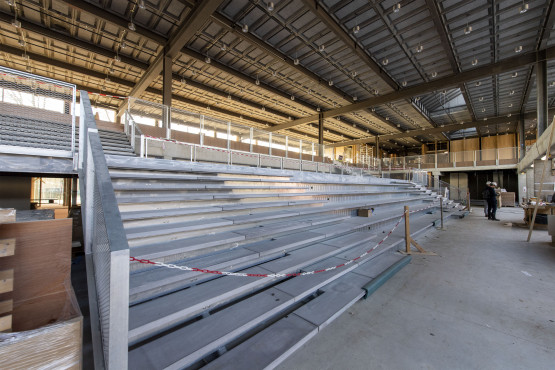
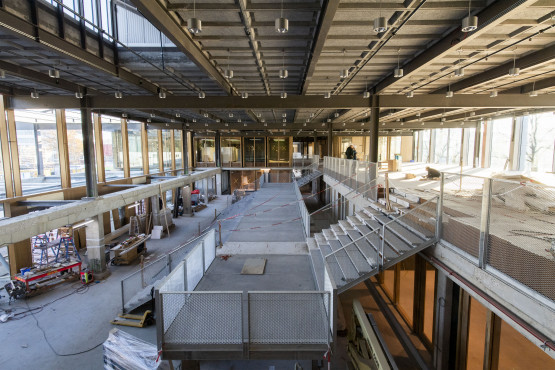
A reception is still to be built, but the staircase is already there. As in the Technohal, there will be seats in the middle of the stairs. The grandstand also leads to the upper floor, where the 'social heart' of the new ITC building will be located. It should fulfil the same social function as the canteen in the current building. A noteworthy difference: there will not be an in-house kitchen, but a distribution point of caterer Appèl where hot meals can also be obtained.

Characteristic of the new ITC accommodation, are the 'green lungs': three indoor gardens, each with its own signature: stone, wood and water.
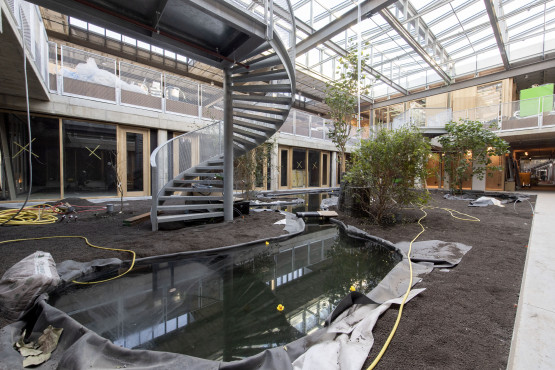
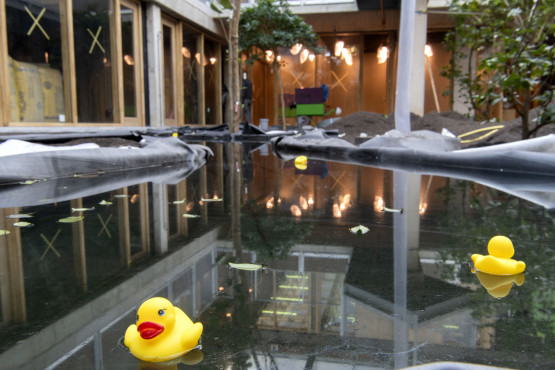
Courtesy of the construction workers - some 70 daily - rubber ducks have already conquered the water garden.
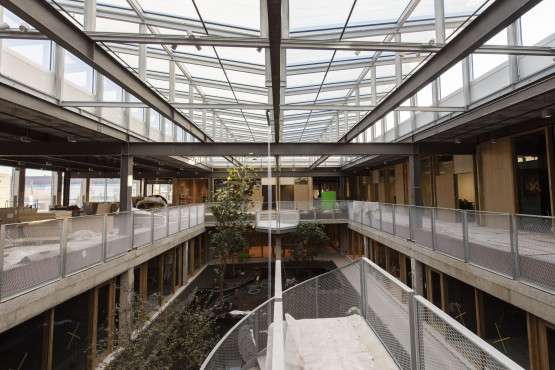
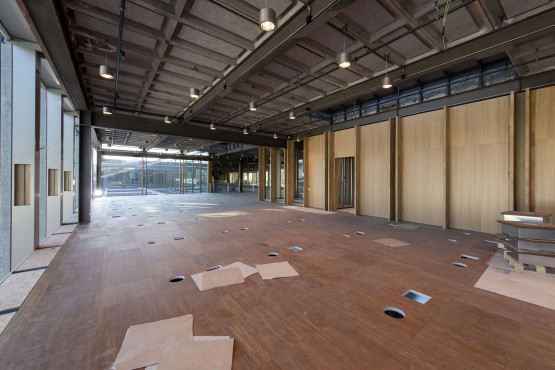
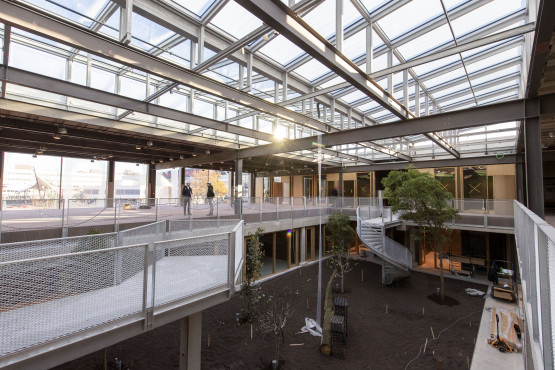
Each indoor garden will have a so-called study landscape on the upper floor, with some 70 study places each. At the level of the middle garden there will be a study and learning centre - let's call it the 21st-century rendition of a library.
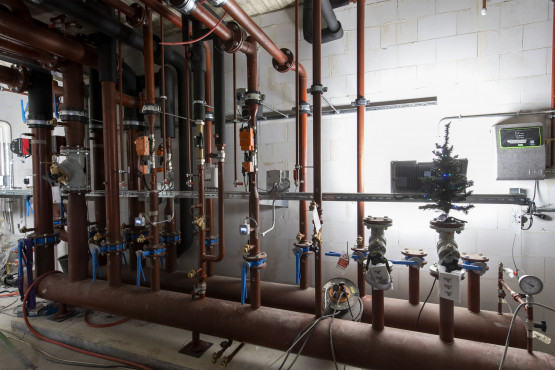
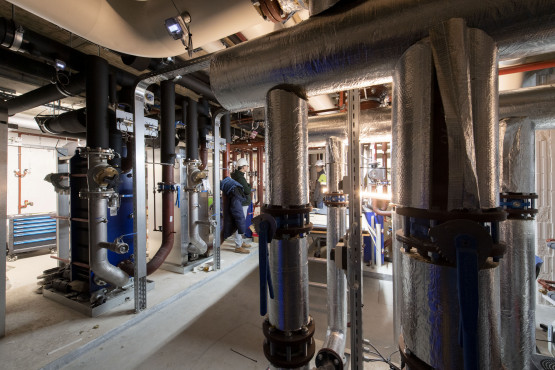
A place you don't normally see and where normally (almost) nobody will set foot in: the beating heart of the building. This is the place where, among other aspects, the district heating and the connection to the cooling circle come together visibly and audibly. 'The aim is an A+++ energy label and a building that's as sustainable as possible,' says Nengerman.

But the technical rooms with air handling units are not tucked away. On the contrary, only glass panels separate man from machine. 'Technology is allowed to be shown,' says Nengerman.
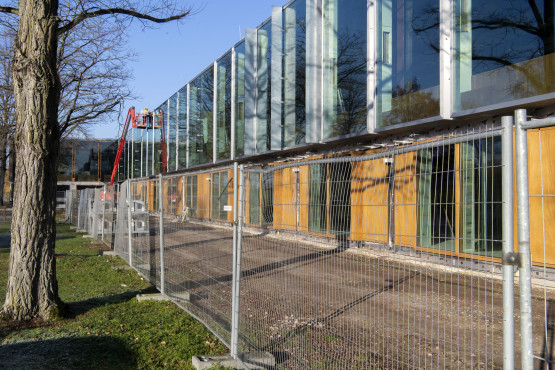
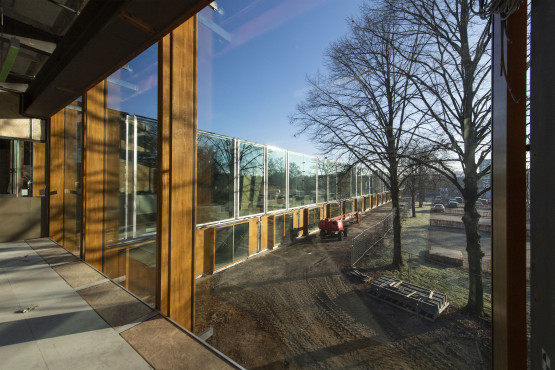
The characteristic, but for years decayed, lamellae of the old Langezijds, will get a new use. They have been cleaned and will be put back on the Hengelosestraat side.

On the 'Kop' side - towards the main entrance - most of the work remains to be done. That part is not for the ITC faculty, but will initially be 'general purpose' and will be completed later in 2023.
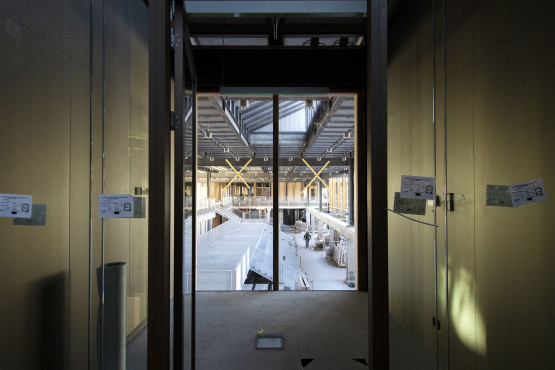
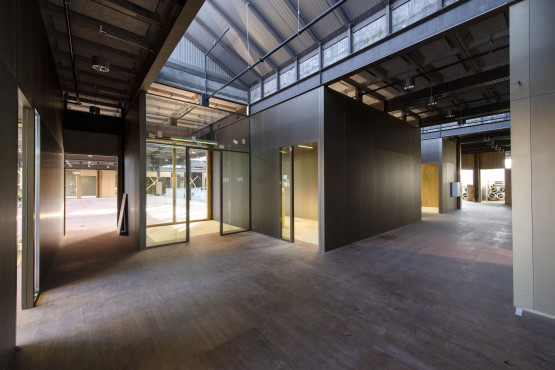
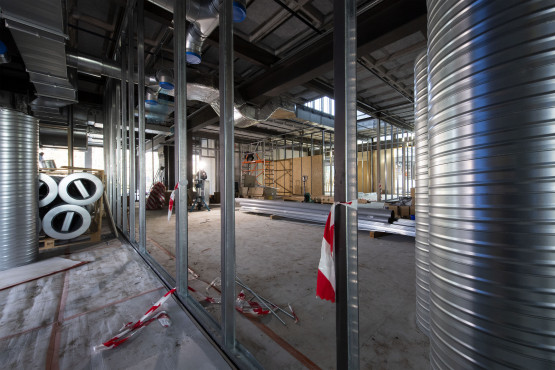
The ITC staff will have to discuss exactly who will have which place or office in the building. Broadly speaking: the ground floor will house the offices. The upper floor will house the teaching and study rooms and various laboratories.

There will be 12 lecture halls in the building, with some room for flexibility. In fact, several lecture halls have a sliding wall that allows them to be merged.


