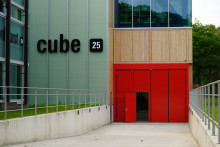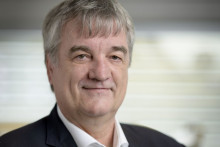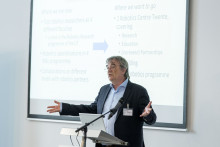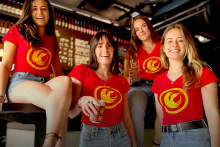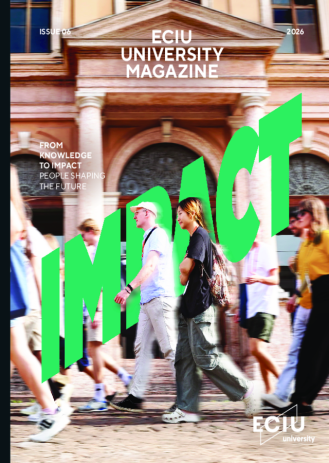Although the CUBE has been in use since February, Bart Koopman, Dean of Engineering Technology, will officially open the facility in a playful way at 4 p.m. on Thursday, 5 June. According to Lutters, the faculty is now fully engaged in the transition phase, with CUBE gradually being utilised more and more. ‘There’s no other way.’
CUBE acts as a new ‘satellite’ within the larger Horst complex, nestled between the Kleinhorst and Noordhorst buildings. It replaces the much smaller workspaces in the Hangar and Westhorst, according to the Civic Architects website. Lutters confirms that CUBE merges five different work areas, significantly reducing internal distances. That in itself is a learning point in this learning factory. ‘In a factory, you want to minimise internal transport—it's inefficient.’ Spikker agrees: ‘It saves me countless walking kilometres.’
‘In a factory, you want to minimise internal transport—it's inefficient’
New ways of teaching
Lutters sees the opening as just the beginning. ‘CUBE brings many elements together and paves the way for new collaborations. We can now teach and work together in new ways, such as giving other educational institutions virtual access to our machines. We’re also considering a master-apprentice model, where students shadow experienced professionals and naturally absorb best practices from previous generations.’
In the old, scattered setup, it was harder to explain to students how ERP systems work—the software that manages stock and logistics in modern factories. ‘Now we can start thinking about implementing those systems too.’
Every aspect of this new space offers a learning opportunity. ‘On the third floor, for instance, there's an assembly line where first-year students start by dismantling and reassembling equipment. This gives them immediate insight into the process. Senior students can then extract data to optimise the layout. It also helps them experience what it's like to work in such an environment all day—something they’ll need to consider when designing similar spaces themselves, from an ergonomic point of view. They are confronted with the consequences of their own design decisions.’
‘Crown jewel’
Civic Architects describe the new CUBE in flowery terms on their website: ‘The new Cube is a place where students can design the technology to change the world.’ The floor lies 1.4 metres below ground level, providing an unobstructed view of the workshop upon entry, making the Cube appear like a machine embedded in the landscape. A glass atrium in the roof allows daylight to flood in. The seven-metre-high new workshop of Engineering Technology (ET) is, in their own words, ‘one of the crown jewels of the campus.’
Safety first
For Spikker, the practical aspects are paramount. He feels the concerns of all stakeholders were taken seriously. ‘There’s enough space between machines, so students aren’t in each other’s way during practical tasks. That prevents unsafe situations. After all, they’re working around dangerous machinery.’ Lutters agrees. ‘It’s also more convenient when giving group demonstrations around a single machine.’ The machines themselves are also safer. ‘Older machines would just start at the press of a button. With this new generation, students must unlock the machines using their student card—linked to specific safety certificates they need to earn through a course first.’
‘It should feel like a factory—and it does’
One of Spikker’s wishes was for the lathes to be positioned directly below the teaching offices. ‘This way, we always have a clear view of what’s happening at the machines.’ It did come at a cost, however. ‘This spacious layout means there’s less room for machines on the ground floor. For assembly work, we now need to move parts to the second or third floors.’
‘Typical workshop’
He’s especially pleased with the dedicated welding space, which can be divided into six practical areas using special welding screens. He’s also happy with the overall feel of the building. ‘It’s laid out very practically. Students really get the sense they’re in a typical factory. That makes the transition to the professional world much easier. The fact that the architects made the building so open wasn’t strictly necessary—but the daylight is a nice bonus.’ Lutters is just as pragmatic: ‘It should feel like a factory—and it does.’
Assistant professor in Manufacturing Systems, Poorya Ghafoorpoor, teaches on the third floor and is equally satisfied. ‘I used to be in a much smaller space in Noordhorst, with hardly any natural light. On hot summer days, you’d be drenched in sweat. Here, the ventilation is much better. And I’ve got an entire instructional area on the third floor to myself.’
Not a museum
The building is designed to keep evolving. Lutters: ‘We need to move with the industry, which means constantly innovating and investing in the latest technologies. Our students must learn to work with those. Of course, we also have a few older machines, so they get a sense of history, but it’s not supposed to be a museum. And it prevents them from breaking the new ones right away,’ he laughs.
Ghafoorpoor points to one of the rooms on the second floor, filled with 3D printers. ‘Here, we have a great opportunity to provide as much hands-on experience as possible.’
Hurdles
The road to building CUBE was not without its challenges. The original designs were revised in 2021, and shifting visions for the space caused further delays. The opening was originally planned for autumn 2024. Costs also ran higher than expected—by several million. Lutters: ‘Many opinions and considerations were taken into account during the process. But we’ve managed to bring it all together beautifully.’


