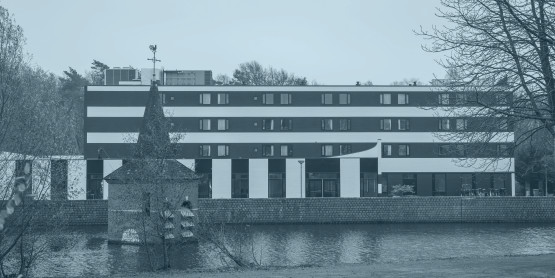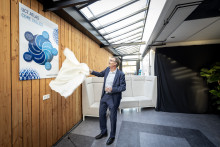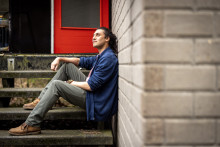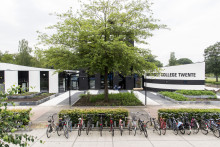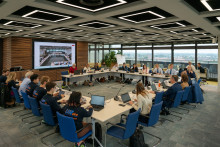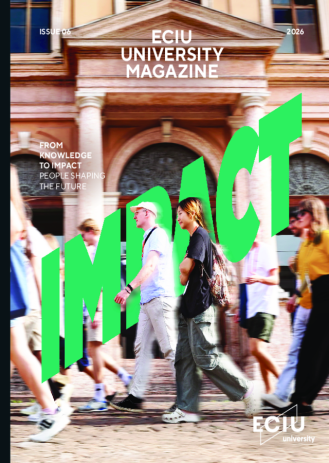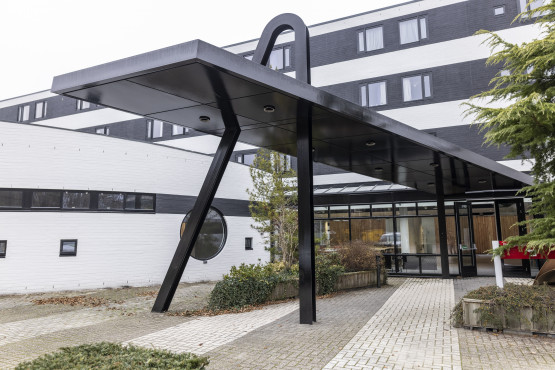
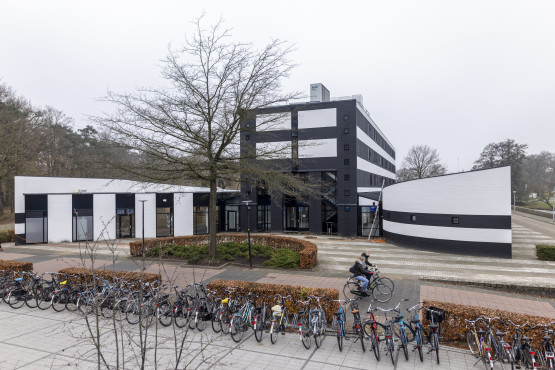
Not only the inside of the building received a makeover. The original outside colours, black and white, are restored to their full glory. The initial idea was to paint the building sky-blue, to match the new bleachers at the adjacent Hogekamp square. The original architect prevented that from happening. ‘Blue would have also been really cool as an eye-catcher, but I’m really happy with how these colours turned out. This building draws your attention,’ says Bode.
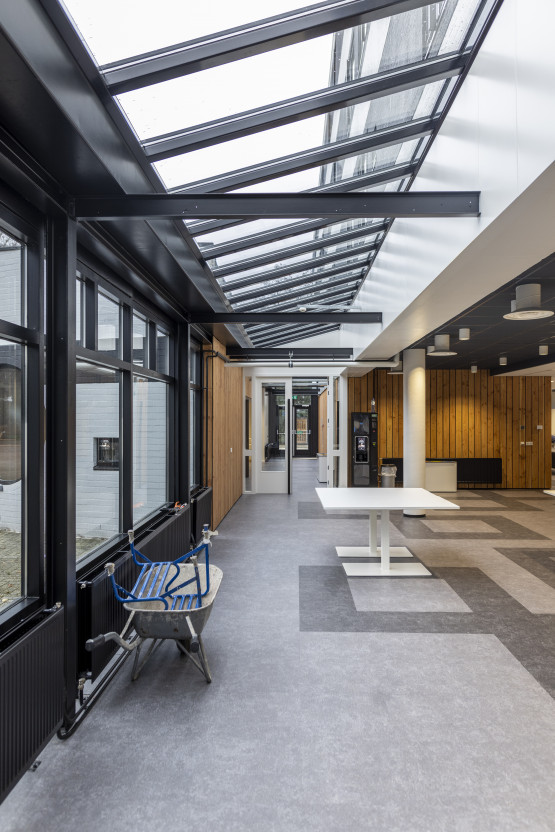
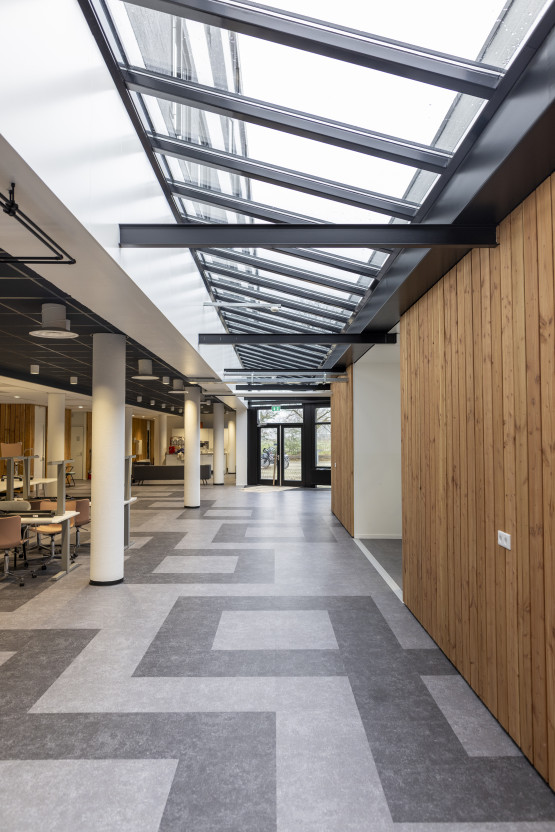
Construction workers are currently applying the finishing touches. The moving of ATLAS starts on Thursday. Starting this Monday, the first courses can be held in the building.

What immediately catches the eye when you enter the ‘new’ Drienerburght: the space is a lot more open and bright compared to the former hotel. No dark nooks and crannies anymore, but white walls and a lot of wood to create a ‘natural look’.
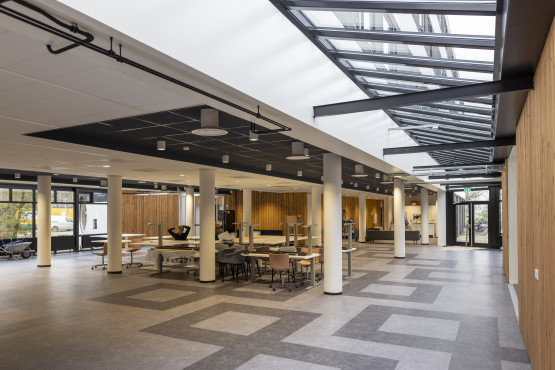
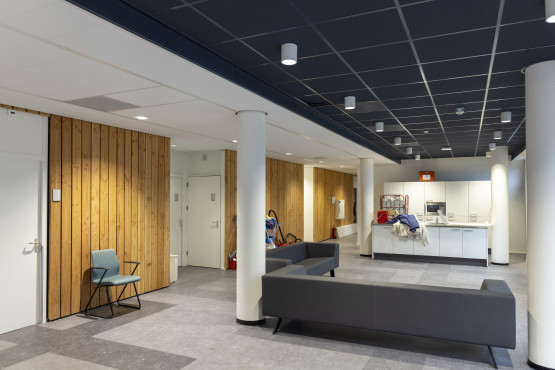
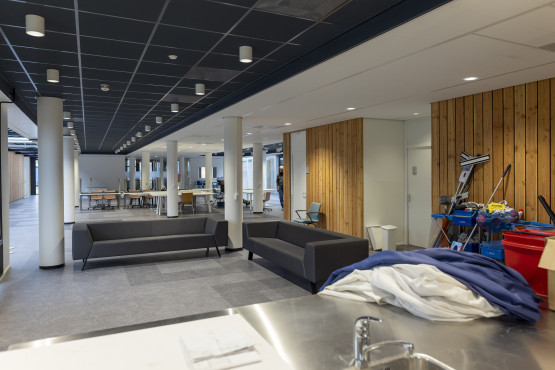
On the ground floor, a central hall offers plenty of space for self-studying – and relaxation. Study association Atlantis chose to be very present, by having a pantry and zone to relax in the central hall. An excellent place for students and teachers to meet and connect over coffee (or something else of course). The board of Atlantis has its own room.

According to Bode, the building should gradually take you from busy to quiet. A big project space is there for those who get energetic from the hustle and bustle. And there are smaller rooms available for those who want to withdraw themselves and work or meet in a more quiet environment.
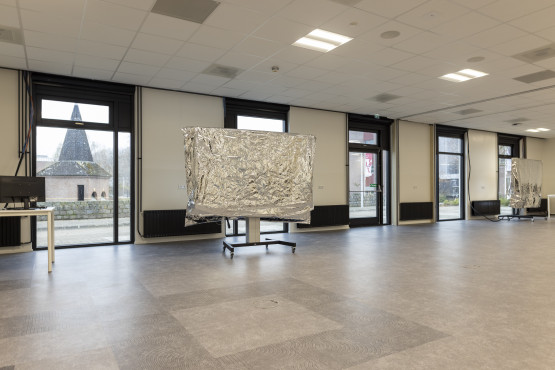
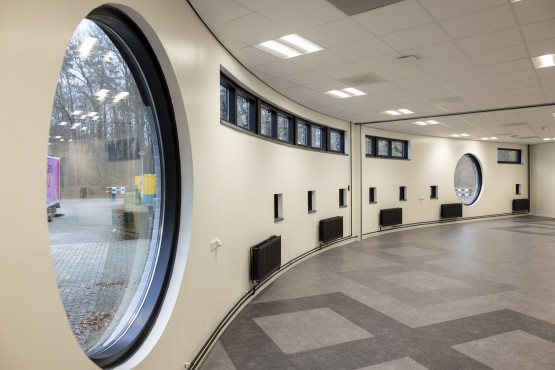
The ground floor also has two big lecture halls, although it’s possible to make it into three, by dividing one room into two lecture halls. This is where the majority of all ATLAS education is supposed to take place. An added bonus for the creatives who never lost the kid inside of us: several walls are made in such a way that you can draw and write on them.

The Drienerburght has become a lot more sustainable with this reconstruction. All windows have been replaced by more insulating ones. The building is now also entirely natural gas-free. The Drienerburght is also the first building on campus that uses direct current. ‘The advantage of this is that no energy gets lost by converting to alternating current. This saves us at least 20 percent in energy,’ says Bode.
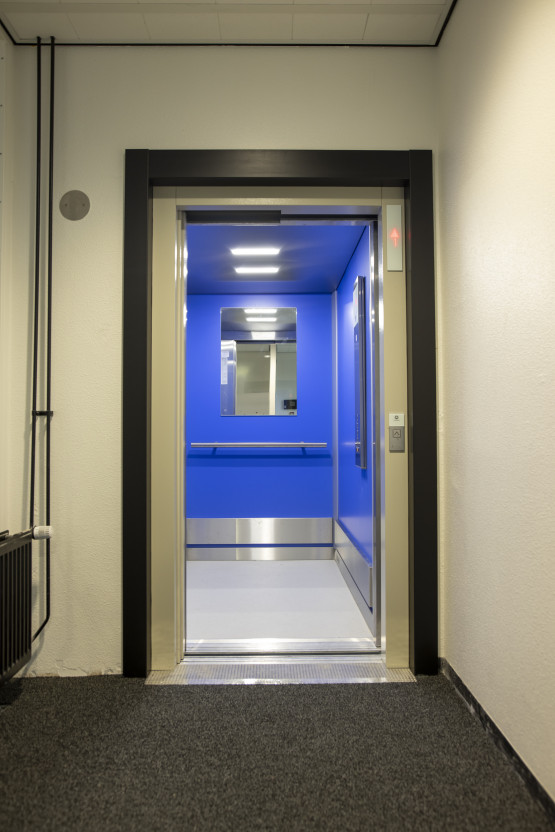
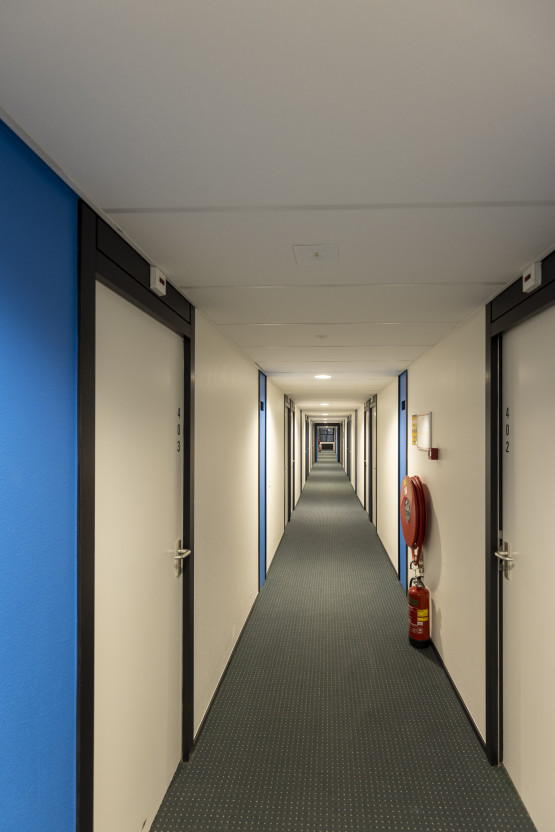
In more than one way, the Drienerburght will be the new home for ATLAS. With a total of 59 student rooms available, and 35 being occupied since this month, lecture halls are not right outside the doors of students. They are literally inside the same building.
A ‘wink’ from the reconstruction architect to the original architect: the wall in the elevator did get the intended sky-blue colour.
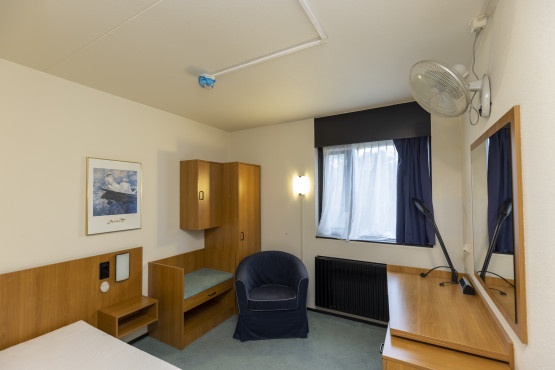

There’s some old-school cool inside the student rooms: the interior of the former hotel rooms is still there. Since students will always be students, the mess (depending how you look at it) shows there is enough room for them to make the space fitting to their own taste.


De Veste operates the student housing part of the Drienerburght, also offering shared living rooms on each floor and a shared kitchen. The base rent: €275. This year, there are still rooms available for those searching, but starting next year, the rooms will be ATLAS-exclusive.

Even though students live and receive education under the same roof, it was important to separate both ‘worlds’, says Bode. ‘From a safety and security perspective. That’s why we created two separate entrances. So you have to exit the building first when you come down from your room.’

Because of the crisis, the use of the education spaces on campus has been kept to a minimum. Whether any student at all shows up for their first courses in the Drienerburght is still to be seen. Since there are two corona cases amongst the new inhabitants, the entire living-part of the building is in quarantine.

Over the upcoming months, the makeover will be finalized, with an upgrade to the terrace at the back of the building. And the new Hogekamp square being extended to the front of the building, which will reduce the amount of parking spaces and add more green and places to relax. And possibly the addition of a sky-blue bleacher…


